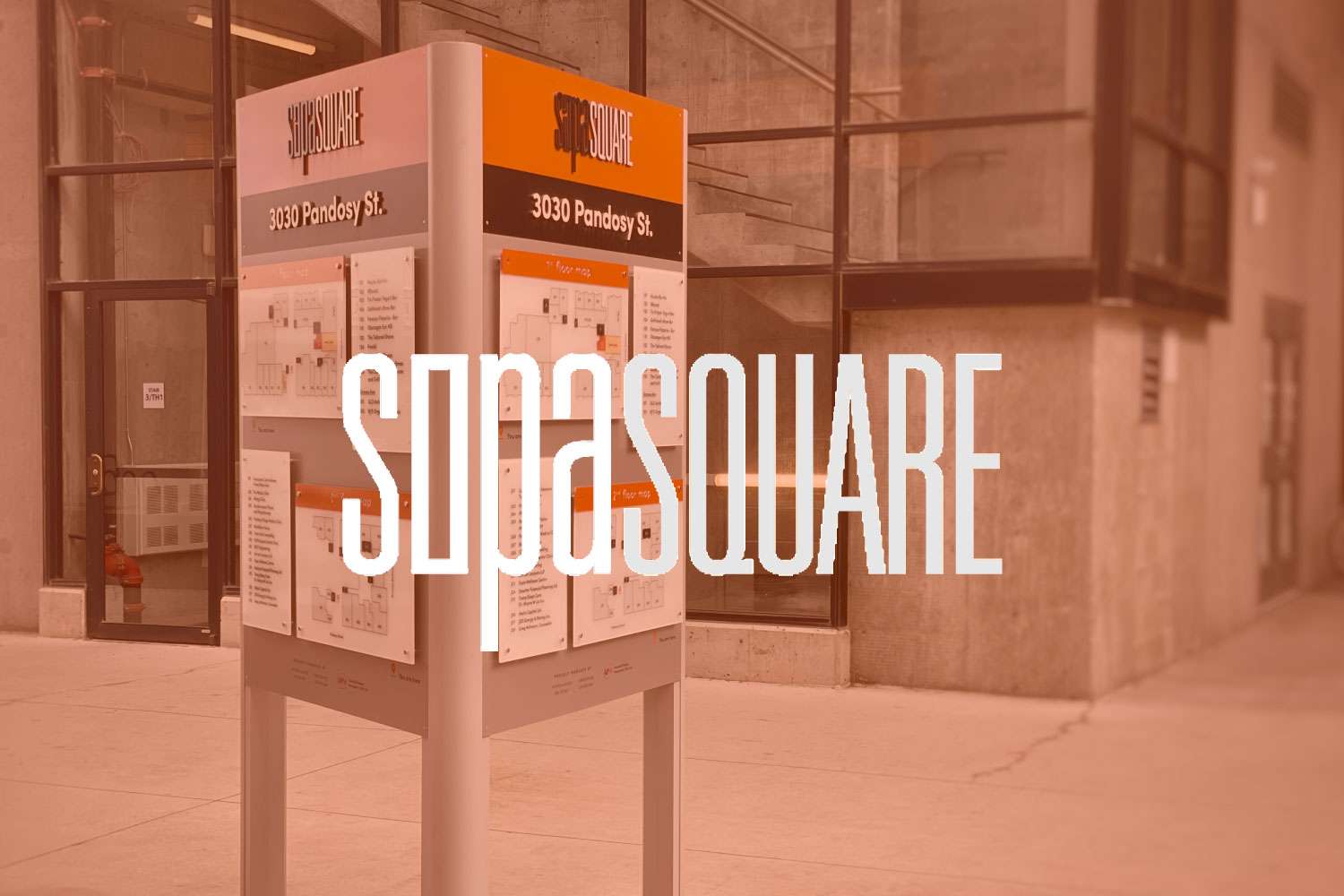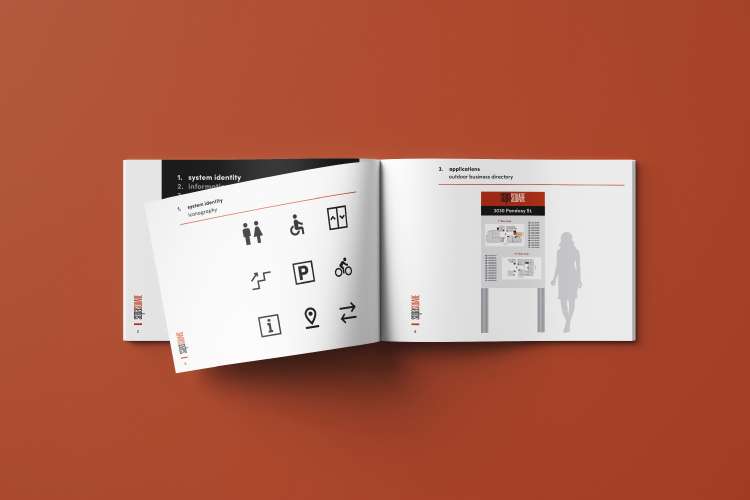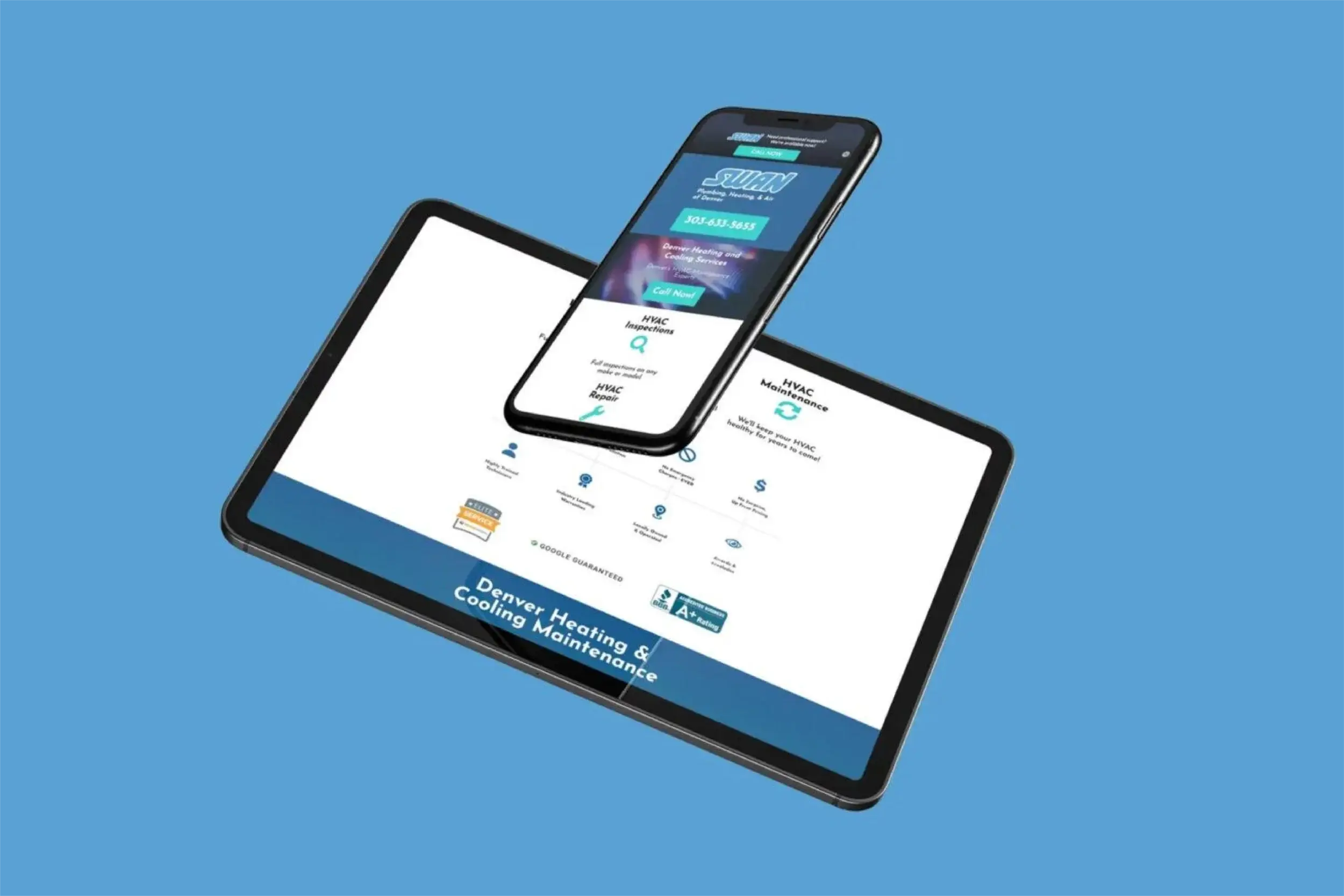SOPA Square - wayfinding signage design
Wayfinding for a large commercial building
This custom wayfinding project hits close to home, literally! We helped customers navigate the office building we operate out of with clear, visually distinct wayfinding materials.

Simple wayfinding for a complex facility
When customers come to patronize a company in SOPA Square, they’re met with many options: multiple stairwells, an elevator, a lobby, an outdoor courtyard, a mezzanine… Where are they supposed to go? Which is the right entrance? When we moved in, confused patrons were a constant. Working with building management, we decided to change that.

Challenge
SOPA Square is a mixed commercial/residential tower featuring many entrances. Customers routinely got lost on their way to appointments, or simply never found businesses in the Square–particularly businesses on the second floor.
Solution
We solved the navigation issue by introducing several wayfinding elements. In the entrance to the courtyard, we installed a large facility map with directions to second-floor offices. Throughout the building, we installed highly visible numbers and signage indicating the path to different segments of the building.
Results
As a result of the installed wayfinding, businesses throughout the building noted a decrease in lost customers. Facility management fields fewer requests from confused visitors than ever.

Was lost, now found
“Everyone loved the visuals. I’ve had no complaints since the sign was put in. People aren’t losing their way in the complex. The property also looks more professional.” – O. Davies, Commercial Property Manager


